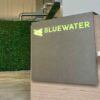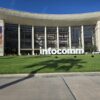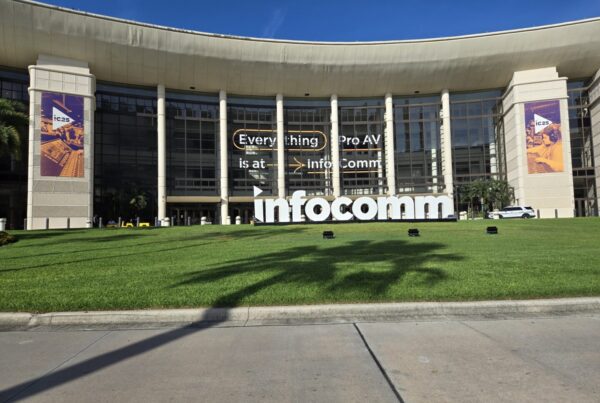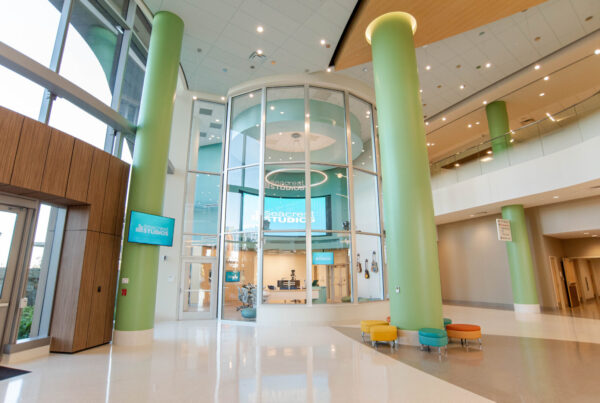Sometimes, a meeting doesn’t require a full conference room, which is why innovative companies have been doing their best to create huddle spaces.These one-size-fits-all spaces are great for modern organizations because they typically have a wide variety of uses, make the most of wasted space, and they have high foot traffic. Traditional huddle spaces are used by different teams and team members throughout the week, and as such can’t really conform to one layout or design.
Why is convertible huddle space such a big deal?
There are tons of benefits for huddle spaces, which is why they have become so popular in modern work environments. They use up dormant space, give your employees more meeting areas, create flexible working environments, and free up unused space (like that huge conference room you have but never use). While alternative setups are the new norm for startups, think tanks, and cutting-edge companies, there are other ways to consider huddle spaces in the grand scheme of your office design, especially if you don’t want to set aside too much space for designated ‘huddles.’
This is where the concept of convertible huddle space comes into play. The theory behind convertible huddle space is that, instead of designating a specific area that only gets used for a few things (such as presentations, meetings, or lunch hour) a convertible huddle space can quickly adapt to any open space – think cafeterias, lobbies, atriums, etc. – and make it into a usable, wired meeting space.
While convertible huddle space is great in the grand scheme of building planning, it can also help with productivity and efficiency. Your employees won’t have to wander around your building looking for a free conference room or huddle space. Instead, they can simply go anywhere in your building, even the most unused areas (hello, lobby!) and easily get connected. This gets employees online faster and allows them to work seamlessly across your workspace.
Making technology work for you
While these huddle spaces and convertible meeting spaces are great from a practical perspective, from an actual logistics perspective they can be a bit more confusing. If, for example, you’re working with a product development or engineering team, you need access to certain technologies and applications during a meeting to actually facilitate the exchange of ideas and move your projects forward. It’s hard to do that with everyone sitting in a typical cafeteria looking at each other.
Luckily, there is innovative AV integration technology on the market that makes it easy to establish any space as a convertible meeting space. Most of the required technology (LED screens, cords, wireless collaboration tools, etc.) can be hidden within other installations or have dual purposes in the space. Which means the monitors already in your cafeteria can seamlessly transition from digital signage or entertainment to displaying meeting notes or presentations. When employees need to use the space, it can be quickly transformed and made available, freeing up valuable real estate while maximizing the overall use of space in a building.
If you’re wondering how your team can move beyond the typical huddle space with tech-forward convertible meeting spaces, we can help. We work with some of the nation’s leading AV integration specialists to ensure the highest level of collaboration, engagement, and communication between teams. Whether you’re setting up a lobby, cafeteria, or even a hallway, we can help make your convertible meeting space dreams a reality. You can set up your free consultation with a Bluewater integration expert here.











